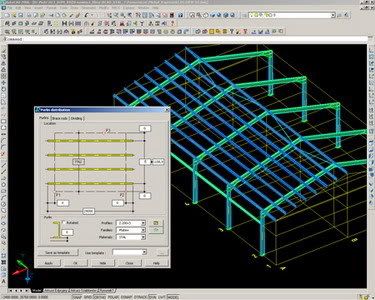
Summary
Robobat is rolling out version 20 of its ROBOT Office software suite. This new offer includes modular and interoperable programs intended for all engineering professionals who want to simulate, calculate, and design structures...........
Specs
Manufacturer - ROBOBAT
Software Type - CAD engineering, structural, Analysis and Design
Language - English
System Requirements
Features
Download Link
2 comments:
Robobat is rolling out version 20 of its ROBOT Office software suite. This new offer includes modular and interoperable programs intended for all engineering professionals who want to simulate, calculate, and design structures. Robobat software is used by engineers worldwide for large-scale projects such as the Stade de France (French national stadium) and the South Shanghai railway station.
Analysis and Design
Meshing of surfaces - the addition of a market leading mesher to supplement the existing automesh facilities. Includes faster generation of mesh and option to define more regularly shaped triangular or quadrilateral elements within the model.
Non-linear calculations of RC slab deflections – implementation of algorithms which allow advanced calculations of RC slab deflections. For an arbitrary load case it is now possible to perform an analysis of cracked slab deflection for a single selected load case for either required or user defined provided reinforcement.
Modeling and results for structural cores – the ability to group various sets of wall panels together and to easily extract the global forces for the structural cores of a building.
Force resultants on surfaces – the option to extract global force components along any line that the user defines on a surface. There is also an option which allows easy extraction of results for link beams above or below openings in a surface, without the need to predefine the position of the cut prior to analysis.
Design of T-Beams – the automatic evaluation of gross forces generated on beams with upstand or downstand slabs.
Steel design – steel design according to the latest version of Eurocode EC3 (EN 1993-1:2005) including verification of fire resistance and the design of thin walled sections.
Concrete design – reinforcement design for walls. RC design taking into account seismic code requirements according to EC8 and ACI, including connection verification for RC beams and columns.
Documentation and Drafting
Full compliance with AutoCAD® 2007.
Cross sections of concrete elements – automatic generation of cross sections through structural members showing reinforcement layout.
Fabricated steel sections - easier drafting of castellated sections and variable plate girders.
Parametric structures: purlin distribution – automatic distribution of purlins on selected structural elements.
Prefabricated elements - creation of RCAD elements based on any shape of AutoCAD® ACIS solid.
Integration
Robobat has consistently strived to produce technically excellent individual products that also work together to integrate and improve workflow in the structural engineering office. Key integration related features of Version 20 include:
Enhanced communication with Revit® Structure – faster transfer of data between products, full bi-directional support for end releases, improved handling of section and material databases.
Intelligent rebar – transfer of rebar data from design to RCAD Reinforcement and recognition of reinforcement as intelligent bar data.
Data transfer – significant speed improvement between Robobat analysis and drafting software.
Post a Comment